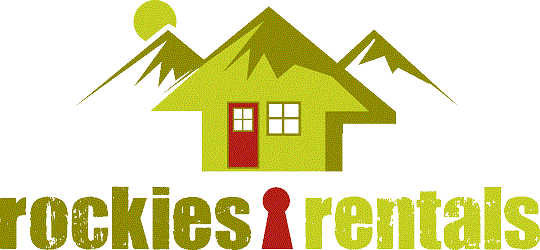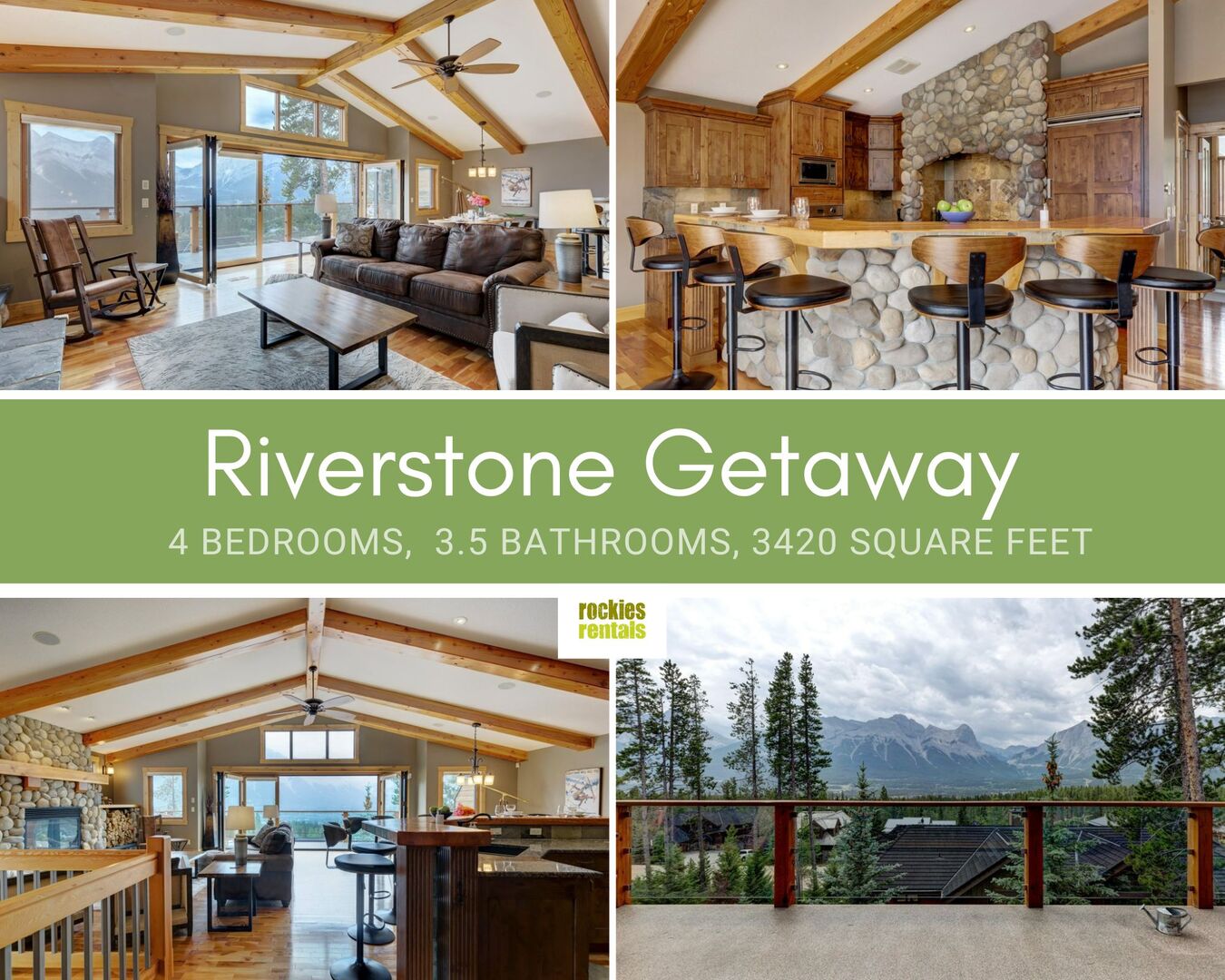Riverstone Getaway
- 4 Beds |
- 3 Baths |
- 9 Guests
- | 0 Pets
Riverstone Getaway Description
Stunning views from Three Sisters through to East End of Rundle abound in this luxuriously finished four-bedroom, four-bath duplex residence thanks to immense windows and folding glass walls.
This home pampers you with two master bedrooms, both featuring private decks and spa-inspired ensuite bathrooms that beckon you to unwind and relax. A large double garage complements this home and leads to the well-organized mudroom and laundry. On the lower level, you'll find a Billiards Room equipped with a wet bar and large screen TV, two bedrooms, and a four-piece bath with in-floor heat, as well as a Media Room perfect for family movie nights by night, and a quick jaunt in the Peloton at morning.
Upper Level: Complimented by riverstone accents, the kitchen is what chefs dream about with its expansive granite counters and huge island-providing ample workspace. Set the Dining Table for Dinner for 6, while 6 additional guests enjoy the Bar Stools. A gas fireplace surrounded in riverstone soars up to meet the vaulted wood-beam ceiling, enhancing the openness of the floor plan, which posts an easy flow among living, dining, and kitchen and out to the immense view deck.
Middle Level: Entering from the Garage, you will immediately find a Mud Room and Laundry room. A little further on, you will find yourself in the Primary Bedroom featuring King Bed, double-sided fireplace, soaker tub with Mountain Views, large walk-in shower, and walk-in closet.
Lower Level: On the lower level, you'll find a Billiards Room equipped with a wet bar and large screen TV, two bedrooms, and a four-piece bath with in-floor heat, as well as a Media Room perfect for family movie nights by night, and a quick jaunt in the Peloton at morning.
This home pampers you with two master bedrooms, both featuring private decks and spa-inspired ensuite bathrooms that beckon you to unwind and relax. A large double garage complements this home and leads to the well-organized mudroom and laundry. On the lower level, you'll find a Billiards Room equipped with a wet bar and large screen TV, two bedrooms, and a four-piece bath with in-floor heat, as well as a Media Room perfect for family movie nights by night, and a quick jaunt in the Peloton at morning.
Upper Level: Complimented by riverstone accents, the kitchen is what chefs dream about with its expansive granite counters and huge island-providing ample workspace. Set the Dining Table for Dinner for 6, while 6 additional guests enjoy the Bar Stools. A gas fireplace surrounded in riverstone soars up to meet the vaulted wood-beam ceiling, enhancing the openness of the floor plan, which posts an easy flow among living, dining, and kitchen and out to the immense view deck.
Middle Level: Entering from the Garage, you will immediately find a Mud Room and Laundry room. A little further on, you will find yourself in the Primary Bedroom featuring King Bed, double-sided fireplace, soaker tub with Mountain Views, large walk-in shower, and walk-in closet.
Lower Level: On the lower level, you'll find a Billiards Room equipped with a wet bar and large screen TV, two bedrooms, and a four-piece bath with in-floor heat, as well as a Media Room perfect for family movie nights by night, and a quick jaunt in the Peloton at morning.
Amenities
Amenities
Internet
Fireplace
Washer
Dryer
Garage
Internet Access
TV
Linens provided
Towels provided
Private Entrance
Self Check-In
Bed Linens
Outdoor
Deck Patio Uncovered
Balcony
Car
Recommended
Location Types
Mountain View
- Checkin Available
- Checkout Available
- Not Available
- Available
- Checkin Available
- Checkout Available
- Not Available
Seasonal Rates (Nightly)
Select number of months to display:
{[review.title]}
Guest Review
by
on
| Room | Beds | Baths | Comments |
|---|---|---|---|
| {[room.name]} |
{[room.beds_details]}
|
{[room.bathroom_details]}
|
{[room.comments]} |
Stunning views from Three Sisters through to East End of Rundle abound in this luxuriously finished four-bedroom, four-bath duplex residence thanks to immense windows and folding glass walls.
This home pampers you with two master bedrooms, both featuring private decks and spa-inspired ensuite bathrooms that beckon you to unwind and relax. A large double garage complements this home and leads to the well-organized mudroom and laundry. On the lower level, you'll find a Billiards Room equipped with a wet bar and large screen TV, two bedrooms, and a four-piece bath with in-floor heat, as well as a Media Room perfect for family movie nights by night, and a quick jaunt in the Peloton at morning.
Upper Level: Complimented by riverstone accents, the kitchen is what chefs dream about with its expansive granite counters and huge island-providing ample workspace. Set the Dining Table for Dinner for 6, while 6 additional guests enjoy the Bar Stools. A gas fireplace surrounded in riverstone soars up to meet the vaulted wood-beam ceiling, enhancing the openness of the floor plan, which posts an easy flow among living, dining, and kitchen and out to the immense view deck.
Middle Level: Entering from the Garage, you will immediately find a Mud Room and Laundry room. A little further on, you will find yourself in the Primary Bedroom featuring King Bed, double-sided fireplace, soaker tub with Mountain Views, large walk-in shower, and walk-in closet.
Lower Level: On the lower level, you'll find a Billiards Room equipped with a wet bar and large screen TV, two bedrooms, and a four-piece bath with in-floor heat, as well as a Media Room perfect for family movie nights by night, and a quick jaunt in the Peloton at morning.
This home pampers you with two master bedrooms, both featuring private decks and spa-inspired ensuite bathrooms that beckon you to unwind and relax. A large double garage complements this home and leads to the well-organized mudroom and laundry. On the lower level, you'll find a Billiards Room equipped with a wet bar and large screen TV, two bedrooms, and a four-piece bath with in-floor heat, as well as a Media Room perfect for family movie nights by night, and a quick jaunt in the Peloton at morning.
Upper Level: Complimented by riverstone accents, the kitchen is what chefs dream about with its expansive granite counters and huge island-providing ample workspace. Set the Dining Table for Dinner for 6, while 6 additional guests enjoy the Bar Stools. A gas fireplace surrounded in riverstone soars up to meet the vaulted wood-beam ceiling, enhancing the openness of the floor plan, which posts an easy flow among living, dining, and kitchen and out to the immense view deck.
Middle Level: Entering from the Garage, you will immediately find a Mud Room and Laundry room. A little further on, you will find yourself in the Primary Bedroom featuring King Bed, double-sided fireplace, soaker tub with Mountain Views, large walk-in shower, and walk-in closet.
Lower Level: On the lower level, you'll find a Billiards Room equipped with a wet bar and large screen TV, two bedrooms, and a four-piece bath with in-floor heat, as well as a Media Room perfect for family movie nights by night, and a quick jaunt in the Peloton at morning.
Amenities
Internet
Fireplace
Washer
Dryer
Garage
Internet Access
TV
Linens provided
Towels provided
Private Entrance
Self Check-In
Bed Linens
Outdoor
Deck Patio Uncovered
Balcony
Car
Recommended
Location Types
Mountain View
- Checkin Available
- Checkout Available
- Not Available
- Available
- Checkin Available
- Checkout Available
- Not Available
Seasonal Rates (Nightly)
Select number of months to display:
{[review.title]}
Guest Review
by {[review.guest_name]} on {[review.creation_date]}
Rooms Details
| Room | Beds | Baths | Comments |
|---|---|---|---|
| {[room.name]} |
{[room.beds_details]}
|
{[room.bathroom_details]}
|
{[room.comments]} |












































 Secure Booking Experience
Secure Booking Experience